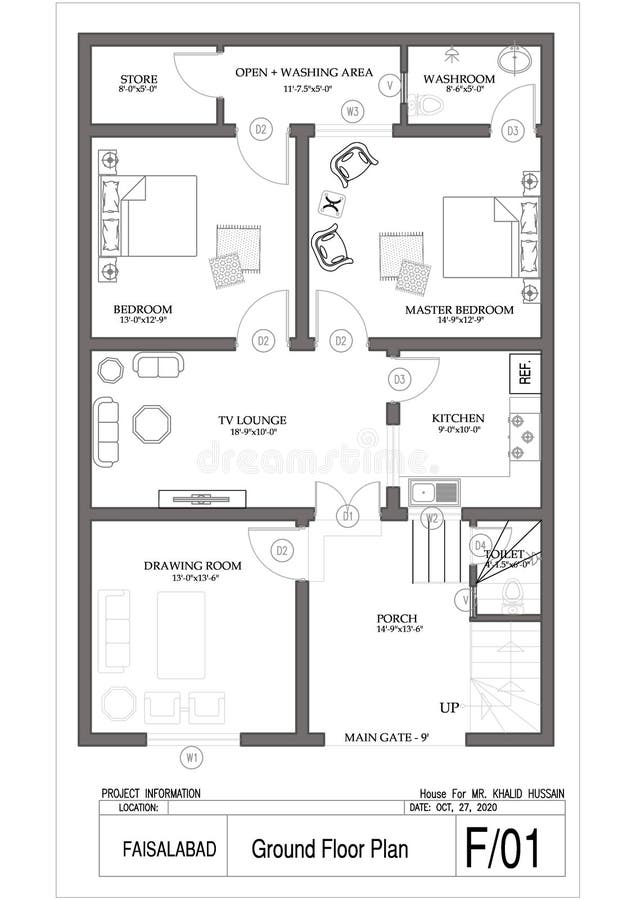
Ground Floor Plan ââ¬â Small House
Ground Floor Plan ââ¬â Small House, This layout was done with Autocad.
View Full Image on Dreamstime
Keywords:
architectureautocaddesigndraftingelevationexteriorfamilyfloorfrontgroundhomehouselayoutlumionmodernplanrenderrenderingsketchsketchuptropicalvisualization
Username: Habibnawaz
Editorial: No
Width: 2480 pixels
Height: 3508 pixels
Downloads: 0
Image ID: 214299924