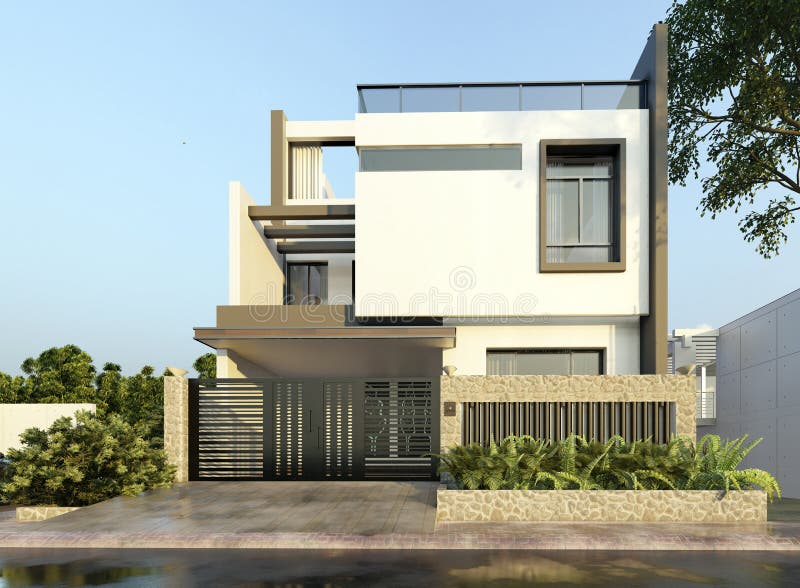
Modern House 3D rendering - Exterior design using Lumion ââ¬â Front elevation
Modern House 3D rendering - Exterior design using Lumion ââ¬â Front elevation Layout was done with Autocad, 3d design was created through Sketchup and rendering was done on Lumion 10.
View Full Image on Dreamstime
Keywords:
1starchitectureautocadcreateddesigndonedraftingelevationexteriorfloorfrontgroundhomehostelhouselayoutlumionmodernnnlayoutorphanplanrenderrenderingsketchsketchupsmalltoptropicalusingvisualizationwas
Username: Habibnawaz
Editorial: No
Width: 5410 pixels
Height: 3975 pixels
Downloads: 1
Image ID: 214304256