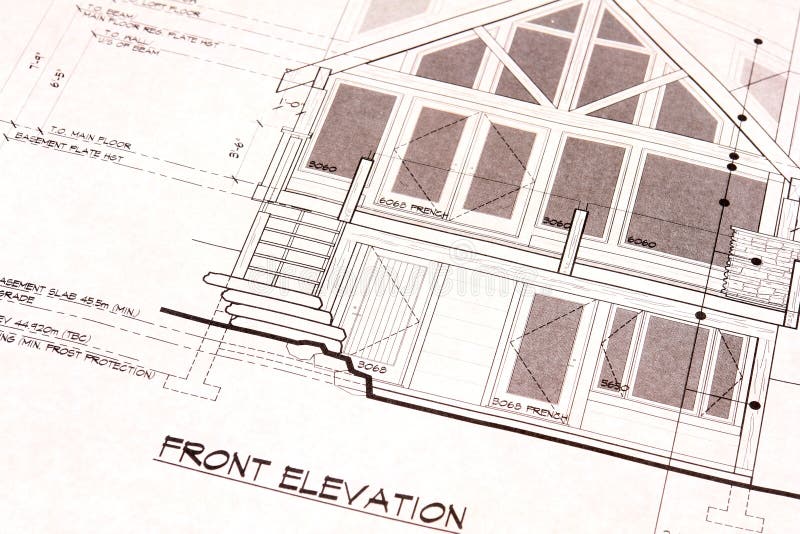
House Home Plans Blueprints Front Elevation Drawing
Front elevation plans of a new residential home
View Full Image on Dreamstime
Keywords:
aidedarchitectbackgroundblueprintsbuildingcadcomputercustomdraftingdrawingelevationengineeringfronthomehousenewplansresidenceresidentialviewwhite
Username: Mhryciw
Editorial: No
Width: 3888 pixels
Height: 2592 pixels
Downloads: 33
Image ID: 3733287