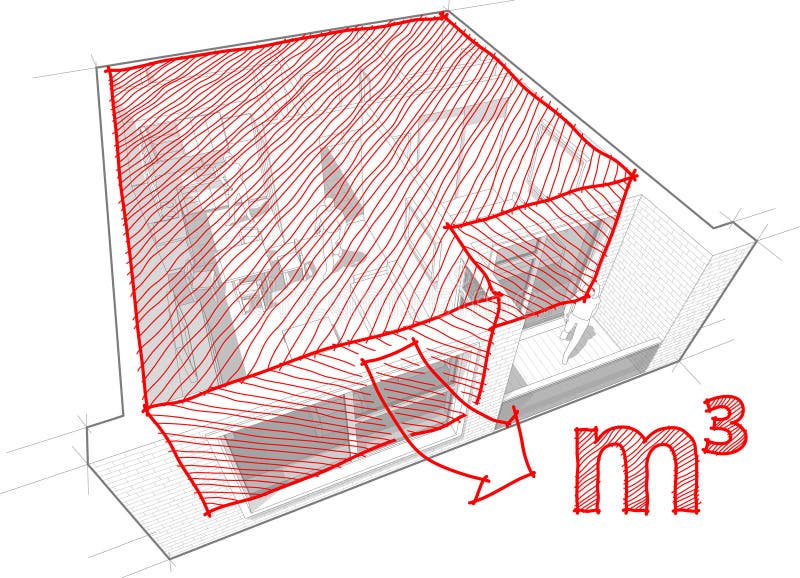
Apartment diagram with hand drawn room/cubic meters diagram
Perspective cut-away diagram of a 1-bedroom apartment, completely furnished with red hand drawn architectural room/cubic meters sketch
View Full Image on Dreamstime
Keywords:
apartmentarchitectarchitecturalarchitectureareabalconybedbedroombrickbruttochairconstructioncorridorcubicdesigndiagramdoodledoordrawingdrawnentryfloorplanfurniturehabitationhallhandhomeindoorsinsideinteriorkitchenlivingloggiametermetremodelperspectiveplanproposalresidentialroomsketchsofaspacetabletechnicalwallwardrobewindow
Username: Valigursky
Editorial: No
Width: 6387 pixels
Height: 4615 pixels
Downloads: 1
Image ID: 56705678