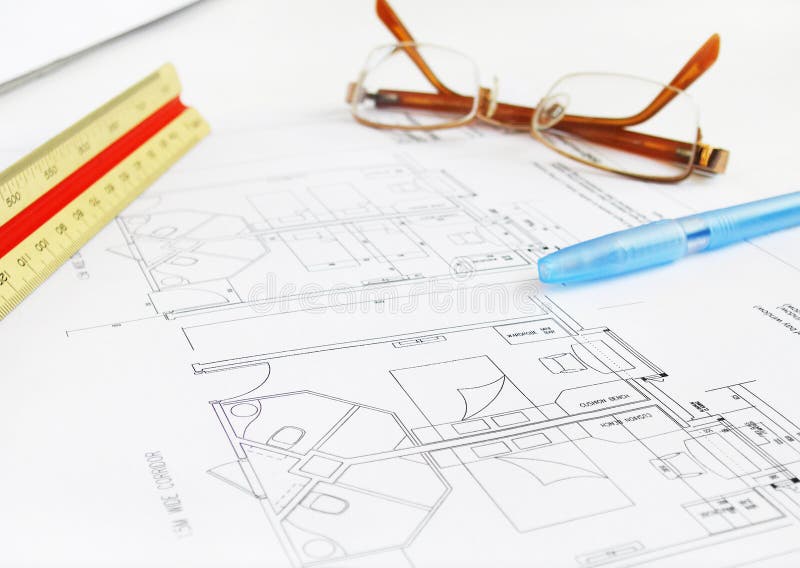
Architect building plan, hotel
An image of an architectural construction plan of a hotel development project. Showing the layout of guest rooms, with bedrooms, washroom, toilets, corridors, doorways, windows, etc. Shallow depth of field and diagonal composition to add interest. Taken with a pair of glasses, a blue ballpoint pen and a scaled ruler to illustrate working on the project. horizontal color format. Nobody in picture.
View Full Image on Dreamstime
Keywords:
abstractarchitectarchitectsarchitecturalarchitecturearchitecturesbedbedroombedroomsbedsbuildbuildingbuildingscolorcolourconceptconceptsconstructconstructingconstructiondetaildetailsdraftdraftingdraftsdrawingdrawingsdrawnfloorfloorsglassesguestroomguestroomshotelhotelsindustrialindustriesindustryjoblayoutlayoutsmanagemanagementmanagementsmanagermanagersmanagingmeasuremeasurementmodelnobodynooneoccupationpenplanplanningplanspreciseprecisionprojectprojectsresortsrulerulerscalestationarystationerywhiteworkworkingworks
Username: Moth
Editorial: No
Width: 3370 pixels
Height: 2393 pixels
Downloads: 19
Image ID: 5956124